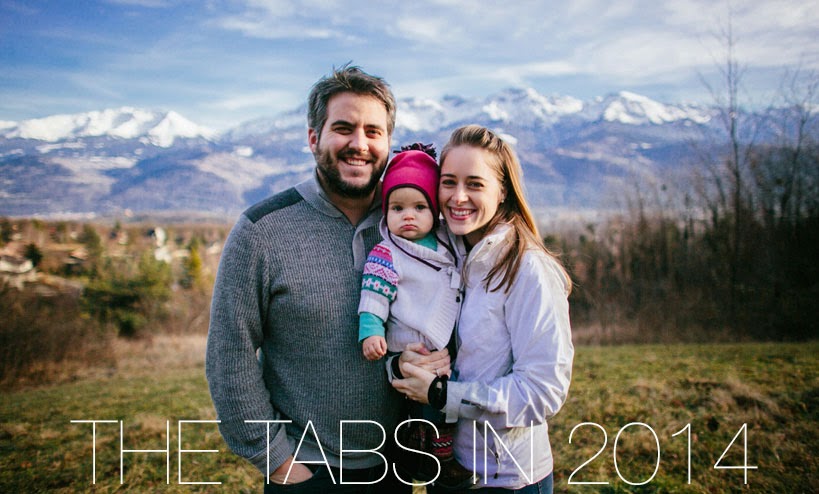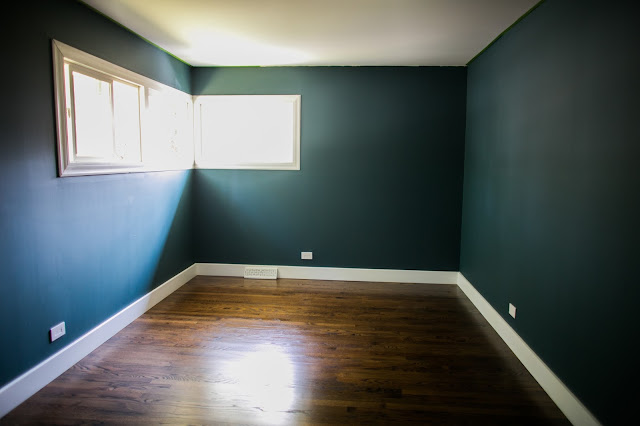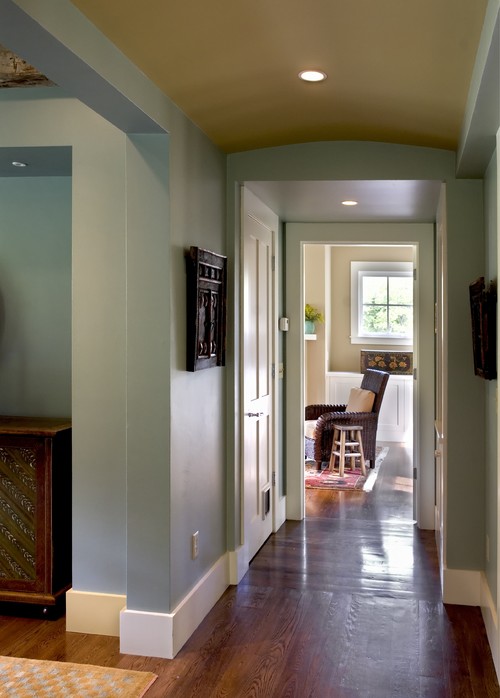Closing day was a big day for us! It felt like a bewildering new level of maturity and responsibility. Here we are with our baby, ready to jump into debt to buy this house. Gulp. We had no idea what we were doing. But we did take on 8 extra weddings this year to make this downpayment so the bank decided we could be homeowners.
Speaking of which: we are so tired. Do we look tired?
Liesel and Tim had a little play time in the living room before we set to work. She threw up on the carpet and I was all "yeah girl. Make your mark."
The carpet was up by the next afternoon. We were so delighted to learn that the floors were in perfect shape! It looked like they had been given a fresh coat of wax right before the carpet was laid down. Unfortunately, that linoleum entry square wasn't hiding any wood floors underneath it, but our awesome floor refinisher assured us he could tear it up and lay new wood planks in its place.
When I saw all the dust involved in the sanding process, I was so glad we didn't wait to refinish the floors. Even though the door to the kitchen was taped shut, the dust still seeped in and settled on every surface of the kitchen. This was easily cleaned up since we had none of our dishes, or belongings in there, but if we had, I'd have had to wash
everything instead of simply wipe off the counters and cabinets.
Over 800 square feet of old carpet and baseboards, and one unwanted square of linoleum gone. Seeing this outside the house was so satisfying.
We knew we wanted a really dark brown stain, but we didn't want to go black. Instead of agonizing over the minute differences in the stain samples above, we chose Jacobean immediately and then scrammed to let the guys get the work done.
I got a little scared at this point in the process. The stain was on, but the varnish was not. We had no baseboards, and the walls were still in their old state. Once the first coat of varnish went on, it already looked better.
So then we turned our attention to paint. We knew we wanted a lot of white, a little bit of grey, some chalkboard, and at least one bold dark room. Pinterest can be a double edged sword, but it did me right this time. I saw this picture and loved the rich, flat color. We would have the same side window light in our bedroom.
I was so scared to do it, but Tim wasn't. We decided on Newburg Green for our bedroom.
While we were applying sample colors on the walls, we had a painting contractor come to give us a quote on how much it would cost to paint the living areas and entire upstairs. I was naively thinking that this project would cost under $1000. When the nice painter told us he could do it for $2800, not including supplies, I went a little numb in the head. I don't doubt that his hard work and specialized equipment would have been worth it, I just really wanted an upstairs bathroom remodel, which would cost about half of the painter's quote. Tim doubted his ability to paint the house as well as a professional could, and he didn't want to live with reminders of his own sloppy job. So he went and got us some Starbucks so we could think and talk it over. In the end, we decided to save the money and do all the painting ourselves. With a lot of help from our friends.

Joel is one such friend. He's the guy that everyone calls when they need painting done because he's so good and fast at it. When we told him how much it would have cost us to hire a painter, he said "I didn't know my friends owed me thousands..." Then we chuckled, gave him a Chick-fil-A sandwich to show our appreciation, and wondered in awe at our fortunate friendship.
Does this make us look like bad parents? Feel free to tell us all about it, you won't be the first. The above scenario lasted about 5 minutes before I left the house with Liesel to go buy more painting supplies. Then she and I went to pick up lunch for everyone. Then we went to rent a ladder. Basically, I kept her out of the house while we were painting only to learn later that
kids are more at risk for developing asthma and allergies from paint fumes by living in a recently painted house than being in a house while it's being painted. Awesome. I guess we're just going to have to pray about that one.
Here's her room in process. I wish I could share with you the expression on the face of the woman at the paint counter at Home Depot when I told her that I actually I did want a full chalkboard wall. Just trying to save money on paper later on in life.
I distinctly remember when I started loving this house. It was when I was painting those stairs. I tediously taped off the freshly varnished wood, and I carefully and lovingly painted back the white on the risers and skirtboard. Then I painted it again, and when it was all done, I loved our house. Doing the job ourselves made us learn every nook and cranny of our home, and it made me appreciate everything I touched. I really felt like I owned it.



It took about 3 full days, but we got all the painting done. Finally, we started on the baseboards.
One of the niftiest tricks I can pass on to you for decorating ideas is to get an account with houzz.com. I spent many hours on there looking for inspiration (and by inspiration, I mean something to copy) on how to decorate the house.
I was a big fan of the baseboards happening in the two photos above. Further research told us that this look isn't achieved by using any kind of traditional baseboard. Those are just 1x6 poplar boards painted white and nailed to the wall.

We had a good friend of ours cut, paint, and install all of the new baseboards and floor vents. And by then our 9 days were up and it was time to move in.


























































